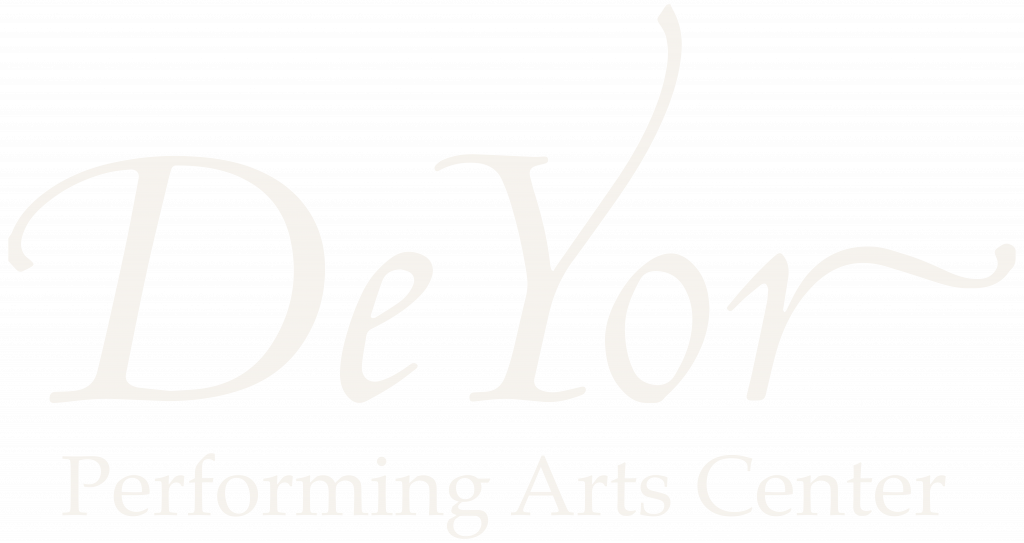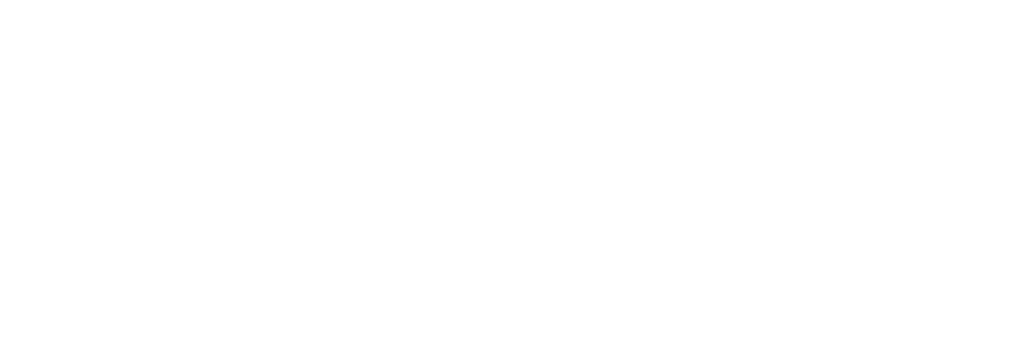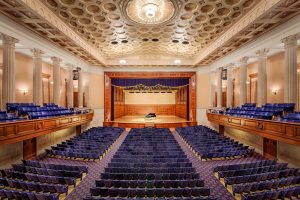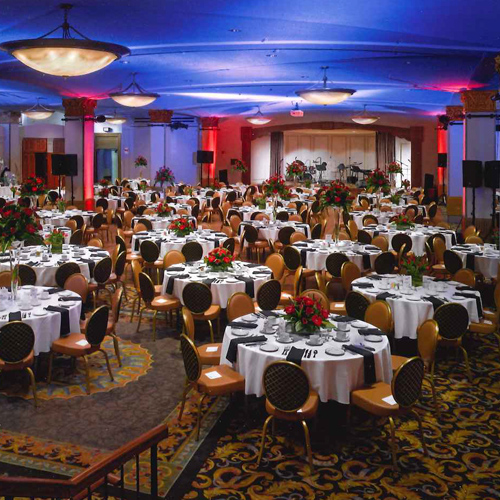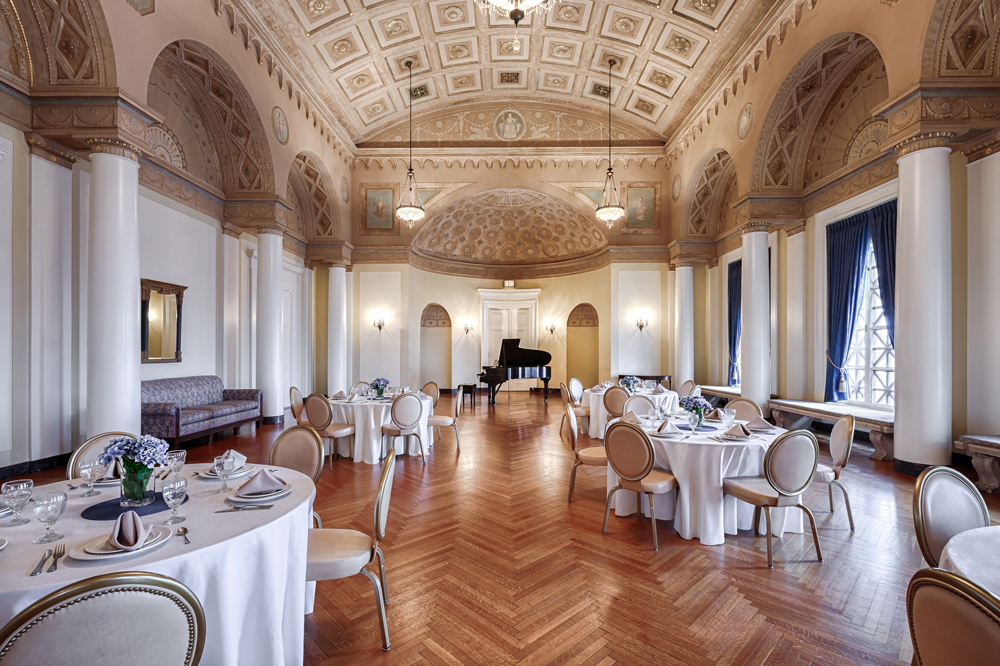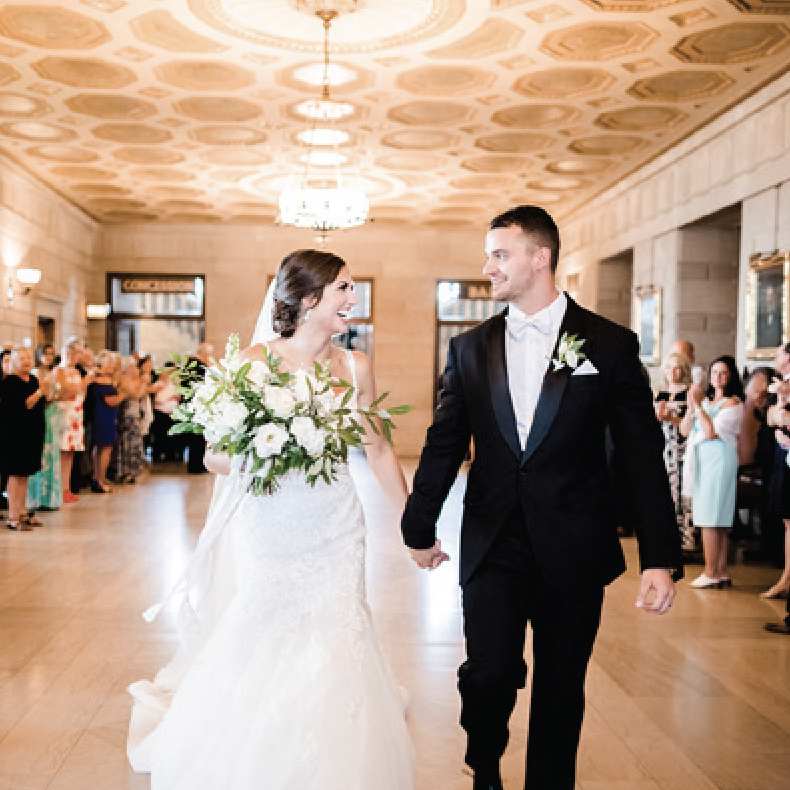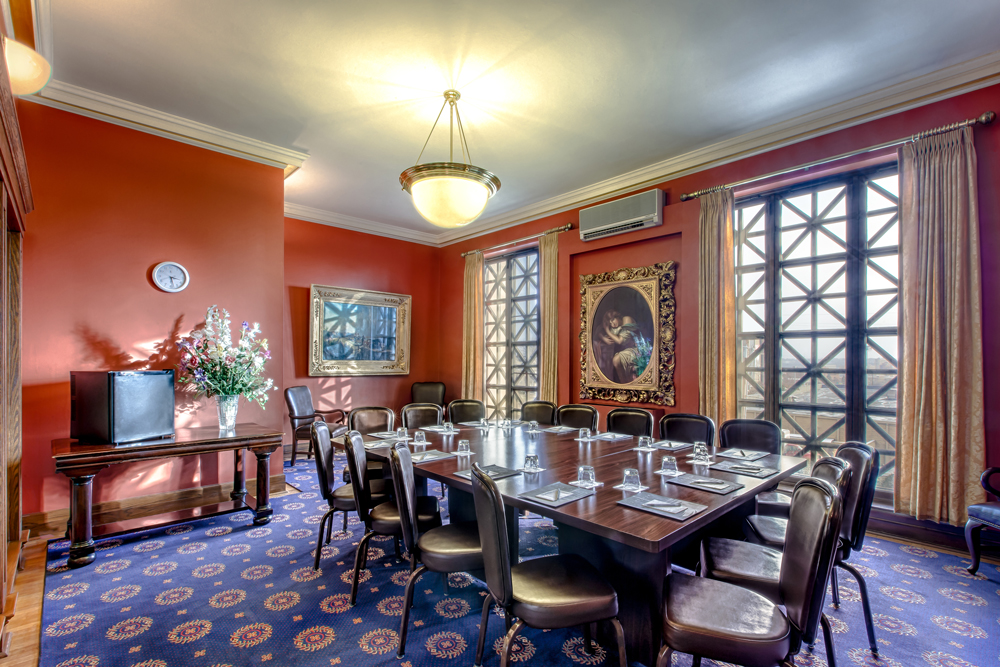Facility Information
Here you will find descriptions of the facilities and rooms within Stambaugh Auditorium. Aside from the Concert Hall, there is the 8,800 square foot Jeanne D. Tyler Grand Ballroom with a full commercial kitchen, and the Anne Kilcawley Christman Memorial Hall, which is suitable for weddings, meetings, and smaller receptions.
Concert Hall
The Concert Hall is a 2,553 seat music performance venue built in 1926. Seating is over three levels, 1,371 on the main floor, 764 on the balcony level, and 418 in the gallery. The Concert Hall walls are Indiana limestone with wood paneling on the balcony fronts. The stage is a proscenium stage that is fifty-eight feet wide by thirty-nine feet deep. The stage has natural hardwood floors and a permanent concert shell. There are rigging points to fly tour sound and lighting along with four truss battens and four scenery battens. The Concert Hall includes a basic sound system and stage lighting. The space also features a Steinway Model D concert grand piano and a 59 rank E.M. Skinner pipe organ with a 4 manual console and 4,000 pipes ranging from a few inches to 32 feet.
Jeanne D. Tyler Grand Ballroom
The ballroom can accommodate up to 550 guests for a seated dinner with a dance floor. It can be configured for many events including wedding receptions, dinners, dances, antique and craft shows, or business meetings. It has a stage, a large dance floor, and a fully equipped kitchen. Use of the Ballroom includes Stambaugh owned tables and chairs for up to 550.
Anne K. Christman Memorial Hall
A 2,500 square foot formal room located on the third level. A great space for wedding ceremonies, small receptions, dinners, meetings or seminars, and small concerts or recitals. The ornate ceiling and columns, marble benches, herringbone pattern hardwood floors, and chandeliers create a special ambience.

